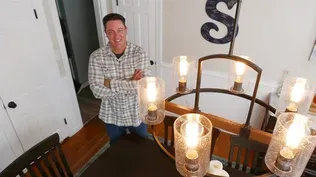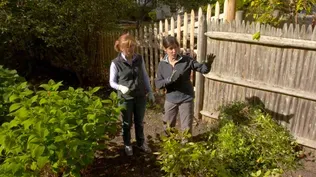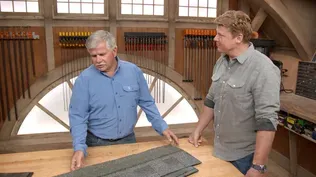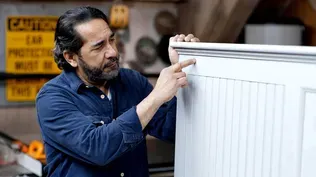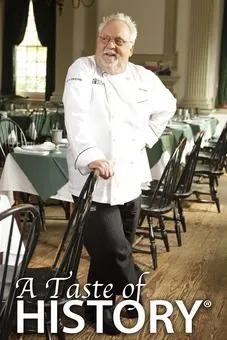
E26 | Westford Historic Renovation | Historical Gem Again
Season 46 Episode 26 | 23m 12sVideo has Closed Captions
The big reveal of the renovation of this Westford fire-damaged Historic Renovation.
It's wrap week at the Westford House. The team arrives in a classic Model T and is greeted by Charlie Silva and the homeowners. Inside, Kevin O'Connor tours the updated spaces with Emily, Dianne, and Ethan. Outside, Charlie and Jenn Nawada review the restored portico and siding. Tom Silva and Kevin visit the new widow's walk, and Richard Trethewey shows Charles the air-to-water system.
Problems with Closed Captions? Closed Captioning Feedback
Problems with Closed Captions? Closed Captioning Feedback
Funding for THIS OLD HOUSE is provided by The Home Depot and Renewal By Andersen.

E26 | Westford Historic Renovation | Historical Gem Again
Season 46 Episode 26 | 23m 12sVideo has Closed Captions
It's wrap week at the Westford House. The team arrives in a classic Model T and is greeted by Charlie Silva and the homeowners. Inside, Kevin O'Connor tours the updated spaces with Emily, Dianne, and Ethan. Outside, Charlie and Jenn Nawada review the restored portico and siding. Tom Silva and Kevin visit the new widow's walk, and Richard Trethewey shows Charles the air-to-water system.
Problems with Closed Captions? Closed Captioning Feedback
How to Watch This Old House
This Old House is available to stream on pbs.org and the free PBS App, available on iPhone, Apple TV, Android TV, Android smartphones, Amazon Fire TV, Amazon Fire Tablet, Roku, Samsung Smart TV, and Vizio.

This Old House Insider Newsletter
Get This Old House exclusive stories, tips, and behind-the-scenes information delivered right to your inbox every month.Providing Support for PBS.org
Learn Moreabout PBS online sponsorshipKevin: When we first arrived at this 1893 Colonial Revival, it was down to the studs after a three-alarm fire and in desperate need of a restoration.
Today, after nine months, thousands of man-hours, and some sweat equity, we celebrate this old house.
♪♪ Kevin: Ah!
That's it.
♪♪ ♪♪ ♪♪ ♪♪ Kevin: I did say quarter of, right?
Tom: Yeah, yeah.
She's always late, though.
Kevin: Maybe we should have just driven ourselves.
Tom: It probably would -- What?
Wait a minute.
[ Chuckles ] Oh, my!
[ Laughter ] Kevin: Are you kidding me?
Tom: Where did she get that?
Kevin: Well, well, well!
Tom: Oh, my gosh.
Kevin: Holy mackerel!
Tom: What is going on here?
Jenn: Well, you remember the convertible that I had in Nashville?
I thought I'd switch it up to a Model T, 1911.
Richard: Very similar car to what our original owner had back in the day.
Kevin: Alright.
Richard: You ready to go?
Hang on.
You got seatbelts?
Nope.
Kevin: Drive on.
Drive on, Jenn.
Jenn: Alright.
Ready?
Richard: Stand back!
Alright.
Go!
Kevin: Never doubted it.
Tom: The seats are -- Whoa!
Kevin: Ohh!
Kevin: Does it have Bluetooth or anything?
I could connect my phone.
Jenn: No Bluetooth.
Richard: Back in the day, it had shark tooth or herringbone.
[ Laughter ] Tom: Yeah.
Exactly.
Jenn: Wow!
Richard: Here we are.
Jenn: Remember what this house used to look like?
Tom: I do.
The roof was off.
The house was covered with a tarp to keep it protected from the weather.
Kevin: Oh, and that front portico was all run-down, in need of desperate repair.
Richard: And then the whole building got gutted.
I mean, what a transformation.
Kevin: Hey.
Look at this.
Richard: Charlie... Kevin: An audience.
Rev it, Jenn!
Go!
Go!
Go!
Jenn: Whoo!
Charlie: You made it!
[ Laughter ] Richard: Hi, guys.
Jenn: What's up, guys?
Charlie: What's this?
No horse and buggy?
Kevin: No horse and buggy.
We're going old-school.
Charles: Does this come with the house?
Richard: No.
Emily: Aw, shucks!
Charlie: Well, it's been a quick nine months, I think, and we're putting the finishing touches on with this historical plaque.
Kevin: Very cool.
Well, listen.
Nine months ago, we started with a tour of the first floor.
So, uh, Emily, Dianne, you guys want to give me one now?
Emily: Yeah.
Let's take a walk.
Dianne: Let's do it.
Kevin: You got to open my door, please.
Charlie: Let me get this.
[ Laughter ] Let me hold your hand.
Kevin: Alright.
Thank you.
♪♪ So this is exciting, right?
Emily: It is so exciting.
Dianne: It sure is.
Here we are.
Emily: Welcome home.
Kevin: Thank you very much.
Lead on.
Where do you want to start?
Dianne: Okay.
Start in our nook here.
Kevin: Ooh!
Dianne: Do you remember this?
Kevin: I do.
Dianne: Originally, there was a door here.
No more door.
Kevin: Close it up.
Dianne: They blended the wainscoting perfectly.
Kevin: Beautiful.
Dianne: And our bench.
Kevin: Great space complementing the center staircase, which is so good, we should save that till the end.
Emily: Can't get any grander than that.
Kevin: So I've heard a bunch of different names for this room.
What are you -- Emily: So, we're calling it the front parlor.
Kevin: Very good.
Emily: It has a couple of different names.
Since all the furniture has been brought in, we have now been calling it the Music Room.
Kevin: Yeah.
Emily: Because of the grand piano and a working gramophone.
Kevin: This works?
Emily: This works.
Kevin: That's a great find, and I'm gonna call this a great save because they were here, but all fixed up.
Emily: Right.
I don't know if you remember, but they were on the floor, kind of curved.
So we actually did restore them, and we think they absolutely came out phenomenal.
Kevin: New frames from the carpenter.
Glass repaired by Cathryn Blackwell.
Awesome.
Emily: Yep.
Kevin: In here, you added some big, robust molding details.
So we've got the crown.
The egg-and-dart added back.
Emily: Yep.
Kevin: And then some you saved, which are just terrific.
What do you call this room, Dianne?
Dianne: So, this is the back parlor, and we have to talk about this area.
So, originally, there was a window seat, and this became basically the idea of all the bay windows in the house.
Kevin: Because you rebuilt window seats and other bays based on this.
Dianne: Tom redid it.
Kevin: Awesome.
And this look here, with that fixed cross panel on the bottom and the stained glass up top just is so iconic for this house.
It's terrific.
Emily: Oh, yeah.
Kevin: Okay, so tell me more.
Emily: So, the bookcase was actually fully restored.
We have the new glass, and then we have the actual pulls that we kept, as well.
Those are just absolutely beautiful.
And then we have our actual tile pieces that have been cleaned up and restored.
Um, we unfortunately couldn't keep the hearth, um, which is a little sad, but he did a perfect job matching these to the actual fireplace.
Kevin: Yeah.
Terrific.
Emily: And then we do have the Cameron family crest.
We actually found this, um, in the bookcase when we first bought the house.
Kevin: Oh, wow.
Emily: So it ties in very nicely to the actual family history of it.
Kevin: It looks awesome.
Emily: Yeah.
Kevin: And you guys are being very respectful to the original owners of the house, the Cameron family.
Dianne: It feels right.
Emily: Yeah.
That was so important to us.
Yeah.
Kevin: Alright.
So let's head this way.
Emily: Yeah.
Kevin: Because this tiny room, this is one of the biggest transformations in the entire house.
This is remarkable.
Emily: I know.
Isn't it?
I don't know if you remember, Kevin, but it was down to the studs.
The bay window was all rotted.
Really, the only thing that was left was the wainscoting and some of the trim.
Kevin: Right.
And now look at it.
And, so, even the wainscoting wasn't in great condition because it was old and it had the water damage, but you guys saved it and you even went to replicate it.
Emily: Yeah, and if you look.
Take a look here.
There's some secret storage in the wainscoting.
Kevin: That's awesome.
So this is new, but a perfect match to what was on the wall and is still on the wall.
Emily: Yep.
And look at the hutch.
Kevin: So, what's the story behind this?
Emily: We basically found an antique hutch, and we removed the bottom, and then we stuck the top right into the wall.
Kevin: And the magic here was making this wall a little deeper so that you can get all the storage in, right?
Emily: Exactly.
Dianne: Right.
Kevin: Now, as good as an idea as this was, I have to say that, in this room, it's all about these walls.
So this one's got a story, right?
Dianne: It sure does.
We always wanted a mural.
And I found Lisa, the artist.
And she had some history, growing up, actually, across the street.
And we wanted an equestrian theme, a fox hunt.
And she ended up putting pieces from the town.
Kevin: This is your house right here.
Dianne: That's our house.
Behind it is the house that she grew up in, and some of our pets are sprinkled throughout.
Kevin: I mean, it finishes the room properly.
Emily: It really does.
Dianne: This is our vision.
Kevin: And the bay window is a big feature in here.
No longer rotted.
This one's been completely brought back.
Dianne: All replicated by Tom.
So we have a view of our porch and my future home, the carriage house.
Kevin: Yeah.
That's terrific.
And it's great communication between dining room and your new kitchen, which is also a big transformation.
Emily: I mean, look at this kitchen.
Kevin: It's awesome, and you had a list of things that you wanted, or actually, more importantly, that you didn't want in your kitchen, which were...?
Emily: So, no upper cabinets.
We wanted the color green.
And absolutely no recessed lighting.
Kevin: Right.
And when you don't get uppers, you get this.
Emily: Exactly.
Look at all of the natural light paired with the lighting fixtures.
I mean, it looks absolutely like you have so much more room in here.
Kevin: Okay.
This is a quartz countertop?
Emily: This is a quartz countertop.
It's definitely a galley type of kitchen.
Kevin: Right.
Emily: Which is awesome.
Um, now, I don't know if you remember, Kevin, that the kitchen island -- we didn't want one.
And this was another antique find.
A beautiful baker's island table.
Kevin: Listen.
I get it.
And it looks beautiful.
But I've got to say, this is about a quarter of the size of an island I would have gone for.
Is this big enough for you?
Emily: This is definitely big enough.
As we just said, the countertop, we have so much room, so this was just the perfect find for this type of kitchen.
Kevin: Right.
Uh, you went with more green on this custom hood, right?
Emily: Yep.
Custom color-matched to the actual green cabinets.
Kevin: Okay, And then we've got the new refrigerator wall.
Dianne: Yes, we needed this.
We remember when there was an entry door here, but when we were talking about designing the kitchen, we needed that corner.
And then our pantry with salvaged doors.
We designed that ourselves.
Kevin: Very nice.
Dianne: Then we come to the back area.
I guess you could call this a mudroom.
Kevin: Yeah.
Dianne: With a side entrance.
And then over here, we have our bathroom with a large shower.
Kevin: Mm-hmm.
I hate to break up the design duo, but can I take your daughter and have her show me upstairs?
Dianne: I suppose you can.
Emily: Yeah.
Kevin: Terrific.
Thank you, Dianne.
Emily: Let's go take a look.
So, we have our laundry room here on the second floor.
Gonna be super helpful because our bedroom is right behind there.
Kevin: You're gonna like this.
Emily: And then we're gonna walk into our second-floor bathroom.
Kevin: Which I saw mostly complete when Brian Bilo was showing us some of the features.
But I noticed then -- And, again, the theme.
Emily: Yeah.
Blue.
Kevin: Lot of blue.
Emily: All based on our sink bowl over there.
And then we have our beautiful dream clawfoot tub.
And who wouldn't want to take a bath in this bathtub?
Kevin: It's definitely got that sort of antique-y, vintage vibe.
You're going with it.
Emily: That's exactly what we wanted.
Kevin: Alright.
Well, it's luxurious.
Emily: Awesome.
Kevin: Lead on.
Oh, there he is.
The third half of the equation.
Ethan: How it's going, Kevin?
Kevin: It's going alright.
So, I haven't heard your thoughts yet about the renovation, the completion.
What do you think?
Ethan: I'm still in awe of the whole project, to be honest.
Kevin: In a good way, I hope.
Ethan: In a very good way.
A very good way, yeah.
Kevin: Because there's a big design aesthetic that we just learned about, and you're on board with that?
Ethan: Very much, yeah.
Em's been a great help when it comes to a lot of the artwork and the light fixtures.
Kevin: Yeah.
This is spectacular.
Emily: Yeah.
You can't miss the grand chandelier.
If you remember, we had it rewired and restored and hung back to its former glory.
Kevin: Centerpiece of the upper landing around the staircase, and off of this, we have what, Ethan?
Ethan: Yeah.
Over here we have the guest room.
Perfect place for Charlie and Dianne.
And we have over here another guest room that we're using as a media room.
Kevin: So I guess that means that the primary is yours.
Emily: Yeah.
Let's take a look.
Kevin: Alright.
Oh, yeah.
Emily: So, talk about that Newport mansion feel.
Kevin: So, big space here and some adjoining space?
Ethan: Yeah.
We have our walk-in closet here.
Kevin: Yeah.
Ethan: And an adjacent sunroom.
And we're gonna use it mainly for drinking coffees early in the morning.
Emily: Yeah.
Ethan: Lounging and... Emily: It'll be great to wave to Mom and Dad.
Ethan: Or the future in-laws.
Emily: Yeah, we actually have some exciting news to share.
Kevin: Really?
Emily: Hopefully we're gonna be planning a wedding... Kevin: Well!
Emily: ...sometime the end of the year in the house.
Kevin: Very well done.
Congratulations.
Well, that is big news.
Emily: Yeah.
Kevin: Well, here -- Cheers to that, huh?
Emily: Cheers!
♪♪ Charlie: Looks pretty nice, doesn't it?
Jenn: It's absolutely gorgeous, Charlie.
Charlie: When we got here, the entire exterior, including this portico, was in rough shape.
But the homeowners loved the portico.
So when we get into it, though, it was structurally compromised.
We need to put new footings and framing in.
And at that time, the homeowners made the decision to make everything maintenance-free.
Our railings and all of our exterior trim from that rice-hull material we used down in Nashville.
Jenn: Alright!
Charlie: All of our dentil molding and our ceiling bead is made of it, also.
Jenn: Well, this really reflects the Revival period, and I think my favorite is the dentil molding.
Charlie: How about this?
We were able to save the original corbels, also.
Jenn: They're absolutely beautiful.
Charlie: Remember that siding, Jenn?
Paint peeling, falling off.
So we removed all the siding and the trim.
And at that time, we took the opportunity to put new sheathing on with one-inch foam, giving us an entire thermal break around the entire envelope of the house.
Jenn: Okay.
Charlie: Put our new trim on, a rainscreen, and then our new composite siding with a color that's already on.
Jenn: So they're never gonna have to paint this.
Charlie: They are never gonna have to paint it.
Jenn: It's not bad.
Charlie: And shutters that Mauro painted to match our windows.
Jenn: And this is composite, as well, right?
Charlie: It is.
Maintenance-free.
Jenn: And a beautiful shutter dog.
Charlie: Like that?
Look at that.
Jenn: Love that!
Charlie: Now, right up above us is our new overhangs.
All the guys worked really hard at the shop to make all those brackets and dentil molding to match, and then we finished it off with a composite gutter.
Jenn: Wow.
This really ties it all together.
Charlie: It does.
So, even though the house is completed, phase two, the carriage house.
And this is for Charlie and Dianne to live in.
Jenn: Okay.
Charlie: And beside it is a ground-mounted solar field with 36 panels.
And that will do the main house, as well as the carriage house.
Jenn: That's incredible.
Charlie: It really is.
The homeowners wanted a garage, and this was all foundation, so we saw-cut both sides, broke through the foundation, and saved all of the granite.
It's original Westford Chelmsford granite.
Jenn: Well, you can't get more local than that.
Charlie: You really can't.
So, Mark took it all and veneered it on our new addition.
And they call this the greenhouse.
Jenn: Well, this is the perfect area for the greenhouse.
It gets late afternoon sun.
They're gonna make those plants grow.
So, I've been working on a smaller-scale landscape plan for this area due to the construction.
We're just focusing over here.
Want to see it?
Charlie: I do.
What do you have?
Jenn: Alright, so, reflecting back to reusing all this granite curbing, we reconfigured it to accommodate that entryway and that entryway, all the different grades.
In the spring, we'll be able to start our plantings.
So, recommending for the granite planters a little Limelight hydrangea and two Endless Summer hydrangeas.
And they'll be easy maintenance.
Okay, so, they also wanted an area for their two dogs to run during construction, so we put two gates in.
Easy access.
Come down these stairs or these stairs.
And then over here at the edge of the dog run, I have plantings that also help screen it from the street.
We have an eastern redbud, viburnum, and some lilacs.
And then for the solar field, we want screening from the street.
It just stands right out there.
So these are three Sugar Tyme crabapples and then layered with viburnums in front of it.
Charlie: That's gonna look great.
Jenn: Yeah, and, so, the sun direction comes from this way, so it's not gonna create a shadow on the panels.
Charlie: Oh.
Good thinking.
♪♪ Kevin: Alright, Tommy.
Here we go.
Tom: Ah, it's beautiful up here.
Kevin: Wow!
Look at it from up here, huh?
Tom: What a view.
Here we are, downtown.
Everybody driving by, looking at this project.
They must be happy it's done!
Kevin: Oh.
Why not, right?
It's been brought back.
And, really, I mean, all the work started up here.
Tom: All started up here.
Well, a little bit lower than us.
I mean, this was the fire.
We tore off the whole roof.
And when we tore back the top to see about the damage under that, all that framing had to go, too.
And we also knew that the knee wall had to be built back up because those were burnt off.
And that gives a new landing place for all the rafters to sit on.
And in the roof, the dormers were framed, front and back, with windows.
And a widow's walk.
Kevin: Boy, I tell you.
The widow's walk.
This is the icing on the cake, right?
So a beautiful railing, and then you guys put the deck down for the homeowners?
Tom: Yeah, and the smart thing is they wanted the deck down because it covers the roofing underneath it and protects it.
So if you're sitting up here with a chair or something like that and you don't think about it, you're gonna damage your roof, so this is really smart thinking.
Kevin: Love this, and I got to say -- I love this, too.
A new material for the roof.
So, I've never worked with it before, but it's a metal shingle.
And I learned a lot when I was helping them install it.
Big point, though -- it looks terrific.
Tom: It looks absolutely terrific.
And I gotta say, I doubted it until I drove in.
I said, "Yeah.
That really does look nice."
And it looks like slate from the street.
It looks great.
Kevin: Well, nice to bring this old house back and to return this to town right in the center of everything.
Tom: Yeah, like I said before, the neighbors must love it now.
Kevin: Alright.
Back down through the nice weather-tight hatch you guys put in.
Tom: Yeah.
This hatch is beautiful.
Insulated.
Seals down nice and tight.
♪♪ Richard: So, Charles, we met here many months ago, and you said you wanted to be as green as possible, you want to be really efficient.
Charles: Yep.
Richard: I see what -- You got your solar panels.
I'm glad for that.
Charles: Yeah.
Thank you.
Richard: When we got here, it was an empty shell, it was completely gutted.
So it was like a clean palette for us, and so we could put anything we wanted to.
Charles: Anything.
Richard: We talked about geothermal.
That was a bit expensive.
And then we talked about this.
This is an air-to-water heat pump.
So here it is.
This is the entire heating system.
Oh.
It just came on.
Charles: It just came on.
Yeah.
Richard: Super.
Okay.
So this is gonna provide all the heating, all the cooling, and all the hot water for the entire building.
Right?
So it sits out here.
And a lot of these heat pumps, they've got refrigerant piping that goes all through the building.
The only refrigerant that we have is inside the compressor unit right over here.
Charles: Yep.
Richard: And then what it does is it actually heats antifreeze -- glycol and water together -- so it wouldn't freeze in the winter.
And so you can see right here there's two connections on the back, okay?
So now the water will come through here through a heat exchanger, and then it'll either get heated or cooled.
And right now it's absolutely heating.
That is plenty hot.
These pipes will need to get insulated.
Now, we fired it up yesterday.
I'm dying to show you.
Charles: Okay.
Let's go.
Richard: So those two lines come along right here into my favorite room, Charles, right here -- the mechanical room.
Charles: Mechanical room.
My favorite.
Richard: What do you think of this?
Charles: Yeah.
That's awesome.
Richard: So here's the command center right here.
Before I open it up, you can see there's a control right here that's gonna tell you everything.
It even has Wi-Fi.
You'll be able to look -- at your office.
Charles: That's fine.
Richard: So, inside... it's got a few things I want to call out.
Here's the pump.
This is the heart of the system, where it's gonna send the liquid out through the outdoor unit, but also inside the building.
It has an electric backup heater, which is nice to have, that's multi-staged if you ever needed it, if there's ever an issue out there.
And then what happens is there's some diverting valves in here.
This top one right here leaves the unit and comes up here.
And what does it do?
It goes right into this tank.
This tank is not really just a tank filled with hot water.
It's actually filled with heated antifreeze, much like a BTU battery, so you store energy.
Then there's a couple of coils that go down inside.
And so it transfers that heat.
So now you end up with almost unlimited hot water coming over here to -- Look at this here.
So here's your cold manifold.
Here's your plumbing hot manifold.
Everything's labeled.
Shutoff valves everywhere.
Cold manifold right here.
Recirc pump that's all automatic.
So that's plenty of hot water.
Now, there's another set of tappings that comes off the unit that sends the water out for heating or cooling of the building.
So you can see right here, depending on the season, in the heating or cooling season, this liquid that's in these pipes is gonna either be hot or cold.
So right now it's heated water.
And that's going up to an air handler on the top floor, and it's gonna actually heat or cool the top floor.
And then this goes to the air handler right on the other side of the wall.
Let me show you that.
Charles: Yeah.
Great.
Richard: Alright, so, just on the other side of this wall is our air handler for this basement and first-floor unit.
So you can see -- Return air comes back in here, comes up through the unit.
There's a blower that pushes the air out.
You can see zone dampers right here.
There's three of them total off of this one.
Now, what happens is those pipes that we saw inside there.
Charles: Yep.
Richard: Here they are right here.
And they come right to what really is like an automobile radiator.
And that water is either heated or cooled.
And as the air goes across it, it's gonna take on that temperature.
So, one thing, if we're gonna have air-conditioning, we've got to make sure we take care of the condensate, the water, and we've got to make sure that we insulate really well right here.
And that's beautiful.
Charles: Yeah.
Richard: Speaking of insulation, they've done a great job.
This house is now very, very tight.
Charles: Thank you.
Richard: Okay?
But it also means we have to get fresh air in the building.
So we've added an energy recovery ventilator upstairs.
And that's that heat exchanger that sends fresh air into the building but then exhausts the bad air without losing all that heat you paid for.
Charles: Oh.
That's great.
Richard: Good.
So here's our main trunk right here.
It's an aspiration-style system.
Typically you just see these outlets.
But the way that this crew hid them upstairs is unbelievable.
Charles: Cool.
Richard: So, with this type of system, there are these outlets, where the air comes up, and it actually makes all the air in the room blend together, so same temperature side to side.
Charles: Yeah.
Richard: Normally you see these white outlets, and they can stick out.
But this.
Look at the oak, what they did.
Made it just disappear out of sight.
Charles: You don't even notice it's even there.
Richard: And it's even better here, Charles.
Look at this.
So, now, this has been painted to match the stone veneer, the grain.
Oh, and the maestro is here.
Hey, Mauro.
Mauro: Richard, how are you?
Richard: Fantastic.
Looks great.
Mauro: Alright.
Here's what I'm doing.
I'm laying down the colors so I can match exactly the same to the existing tile colors.
So I have two different colors here that I'm working on.
I have the black 'cause I see a lot of dark spots.
Like, almost black on the tile.
And then I have this medium to dark gray.
So I'm gonna blend them together and get it very close to what we have here.
Richard: Alright.
We'll let you finish up, Mauro.
Mauro: Alright.
You sure you don't want to help?
Charles: No.
Thank you.
Mauro: Alright.
Richard: So, Charles, what you got here is, I think, what you were looking for -- a comfortable system, really efficient, out of sight... Charles: Out of mind.
Richard: Yeah.
Charlie: That's great.
Richard: Alright.
Best of luck with everything.
Stay comfortable.
Charles: Yeah.
♪♪ Kevin: Dianne, we said all along that this central staircase was sort of the signature piece in this house, and so I think it's appropriate that we finish the project right in front of it.
Dianne: Yes.
It survived the fire and the restoration.
It met my wild dream.
Kevin: Well, that's good to hear.
And you guys survived the renovation.
And the design team.
You pulled off the aesthetic.
You feel good about it?
Emily: 100%.
Dianne: Yep.
Kevin: Awesome.
And, Charlie, huh?
How do you feel now?
Nine months later.
Big project.
You doing okay?
Charlie: It was a quick nine months.
But you know what?
This is truly one of my favorites.
Kevin: Really?
Charlie: Only possible with all the great subs, though.
Kevin: It is, too.
It is a big team to get a big renovation done, but the house is big enough to support everybody, so here they are, and we're gonna have ourselves a party, if you haven't heard, soon for the newlyweds.
Congratulations again.
But the first thing we're gonna do is have ourselves a party to celebrate the wrap of this project here in Westford, Massachusetts.
So for the end of season 46, on behalf of everyone here, I'm Kevin O'Connor, signing off for "This Old House."
So what do you say you give yourselves a round of applause?
[ Cheers and applause ] Well done!
Nice job!
Very nice job!
Well done!
♪♪ ♪♪ ♪♪ ♪♪
Support for PBS provided by:
Funding for THIS OLD HOUSE is provided by The Home Depot and Renewal By Andersen.


